Villa-006
General View
Interior View
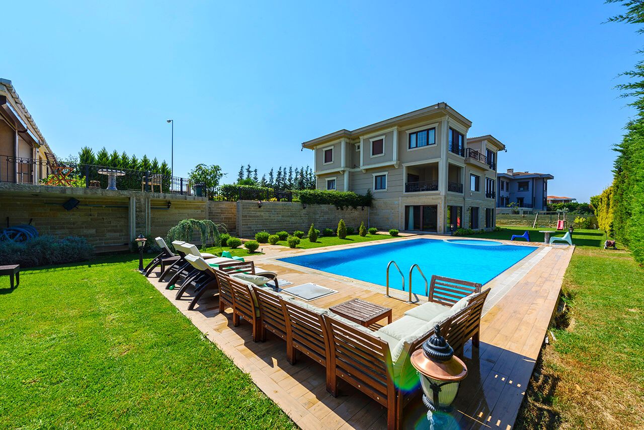
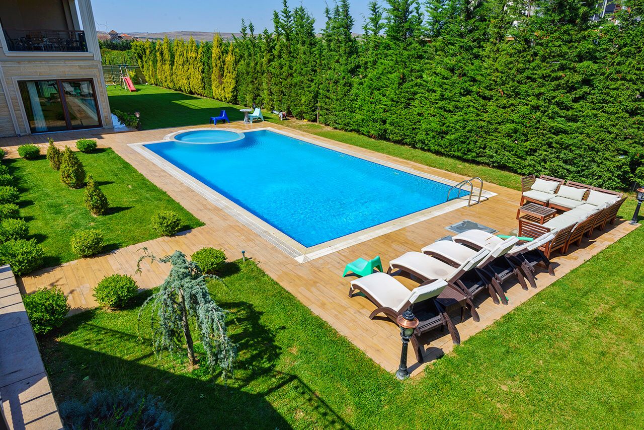
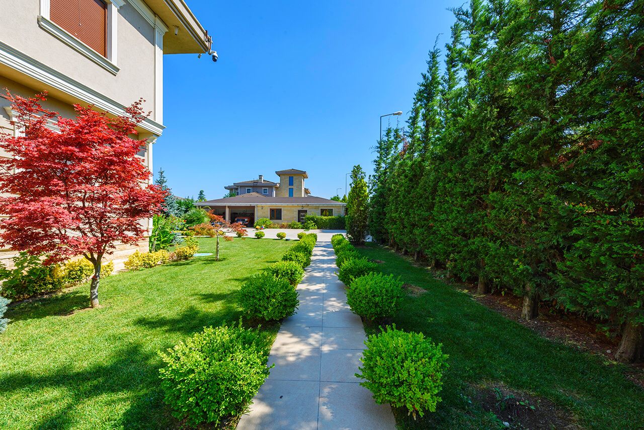
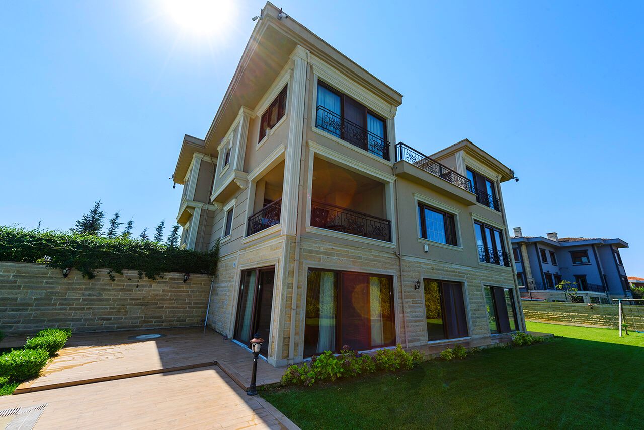
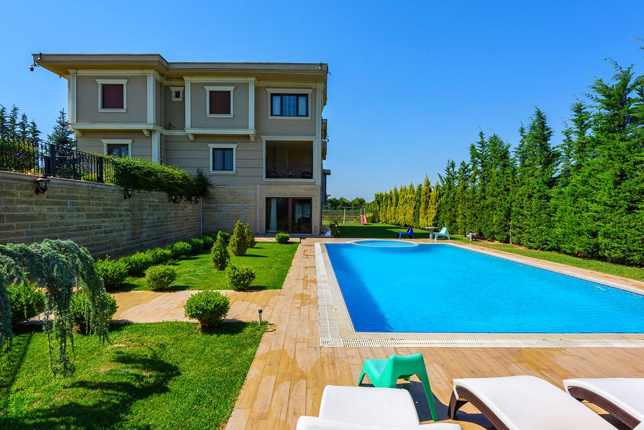
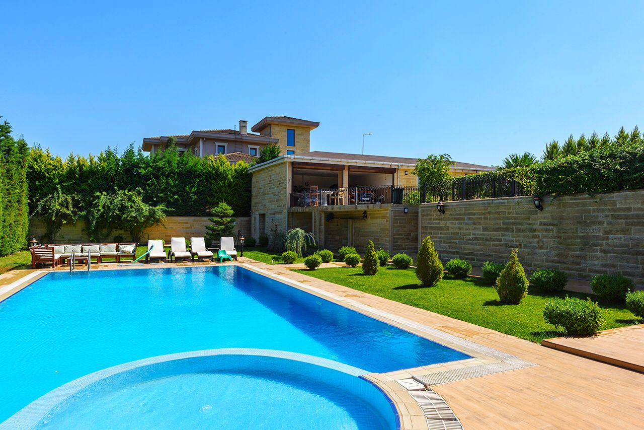
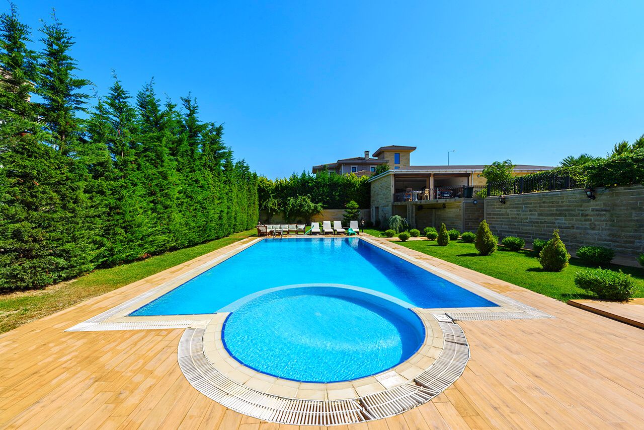
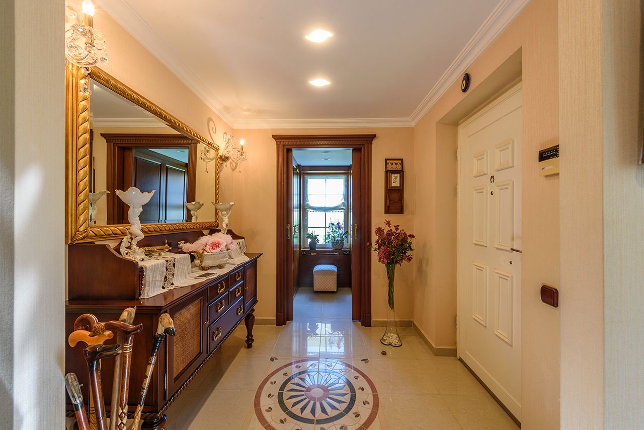
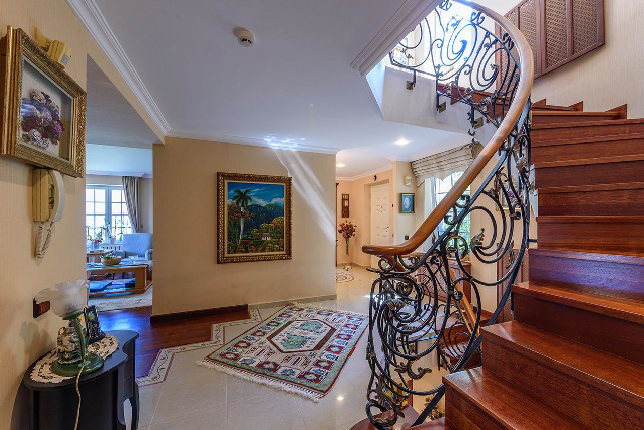
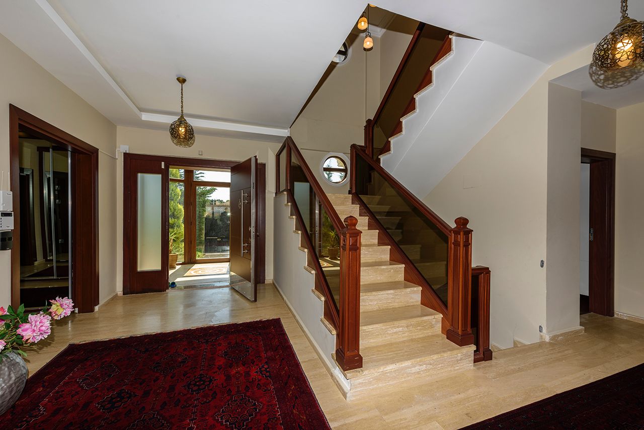
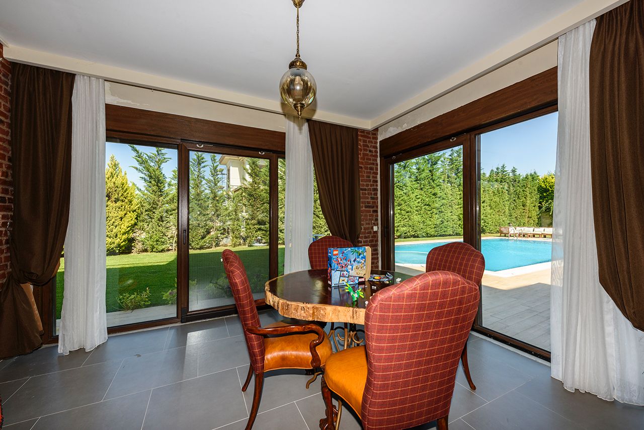
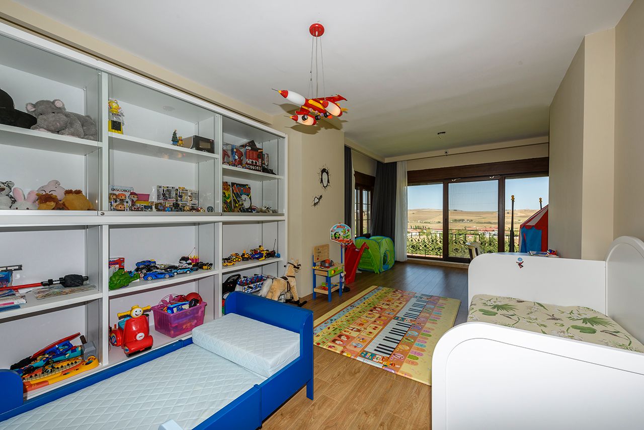
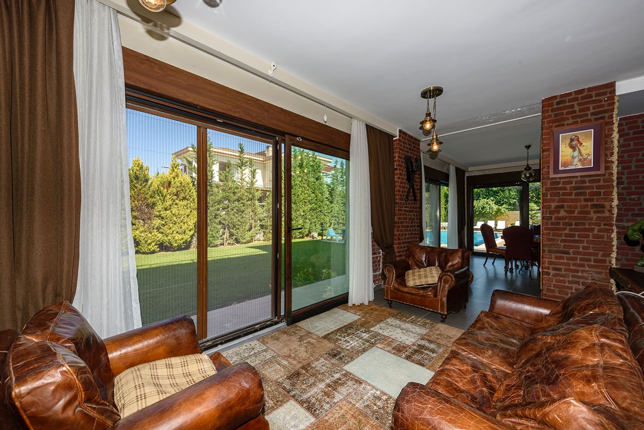













General Information
-
LocationBuyukcekmece, Istanbul
-
Area2,400 m2
-
Rooms7 + 2
-
Price9,438,550
-
StatusReady
-
DeliveryFeb. 2017
-
Plan
Facilities
- Children’s play areas
- Park
- Parking
- Swimming Pool
Interest
| Down Payment | Duration | Interest | Discount |
|---|---|---|---|
| 100% | 0 Months | 0% | 0% |
Istanbul Büyükçekmece
Price: $1.100.000
Triplex Luxury Villa in 2400M2 Plot
- 3 Floors
- Gross: 1000 m2 Net: 870 m2
- 6+3 Rooms
- 4 Bathrooms
OUR VILLA IS STRENGTHENED WITH C35 CONCRETE AND WIRE IRON SYSTEM.
INTERIOR AND EXTERIOR INSULATION HAS BEEN MADE. IT IS ONE OF THE STRONGEST BUILDINGS IN THE SITE.
ALSO, THE POOL, the outbuilding, the GARAGE, have been added to the occupancy.
GENERAL FEATURES
- PENTHOUSE
- Total 4 rooms
- 1 master bedroom ( 70 m² )
- 40 m² living room with fireplace
- 1 large terrace
- 1 bathroom
- 1 laundry room
GROUND FLOOR
- Main Hall 130 m²
- Open wide 30 m² Main Kitchen
- 1 Pantry Room
- 1 Guest Room
- 1 Large Balcony (FLOOR HEATING AVAILABLE)
DOWNSTAIRS
- 1230 m² Special Design Living Room
- 1 Open Kitchen and Bar
- 1 Guest Room
- 1 Bathroom
- Turkish Bath, Sauna, Bathroom
- 1 Warehouse
- 1 Boiler Room
TOTAL
- 6 Rooms
- 3 Halls
- 2 Kitchens
- 3 Bathrooms
- Turkish Bath, Sauna, Bathroom
- 1 WC
- 1 laundry room
- 1 Pantry Room
- 1 Warehouse
- 1 Boiler Room
IN 2400M2 GARDEN:
- 65 m² 2+1 Outbuilding (INDEPENDENT COMBI)
- 45 m² Parking lot for 2 cars (ORDER FOR CAR WASH)
- 15 m² Warehouse (FOR GARDEN EQUIPMENT)
- 1 WC
- 50 Tons Water Tank
- 6 m² Closed Area for Water Treatment System
- Parking for 6 Vehicles
- 73 m² Large Pool (AVAILABLE WITH CHILDREN’S POOL INSIDE)
- 1 Shower Area
- Artesian Well (260 m, High Flow)
- 200 m² Vegetable and Fruit Garden
- 1400 m² of land covered with Special Grass
- Drains have been made
The entire landscape is made with imported precious trees and flowers.
RAINBIRD brand irrigation system from the ground, separately from the lower garden and the upper garden
All sewage expenses were made completely in 2020
The land is surrounded by walls, fences and razor fences
Online viewable system with 13 NEUTRON AHD CAMERA, 2 of which are SPEED DOME.
There is a children’s playground in the garden.
BUILDING FEATURES:
The building has a complete underfloor heating system BUDERUS Boiler and REHAU underfloor heating system. 10 thermostats, including 1 main controller, allow you to separately control the temperature in the building.
REHAU brand windows and blinds are used throughout the building.
AUDIO branded smart video intercom is available on 3 floors in the building.
Pronet Alarm System is installed in the building
There are 6 Neutron brand audio AHD camera systems installed in the building due to children.
A private internet system has been installed in the building.
The satellite system can be viewed in 10 separate sections with 3 satellite dishes.
Vacuum Cleaner System is ready for use in every room in the building.
World’s giant American-made RAINSOFT brand purification system has been installed in the building, and water is drinkable from the tap.
Let us call you
Please fill in the form below and we will get in touch with you shortly.
Call Center
Here are the numbers you can directly reach us
PHONE NUMBER
Related Villas
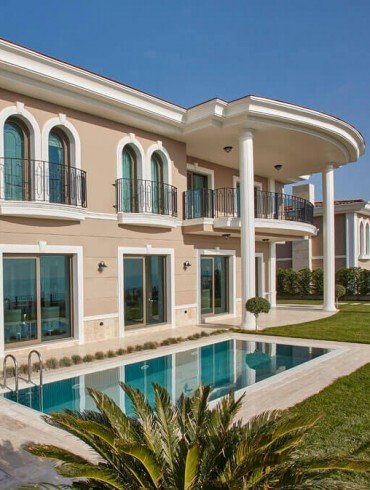
Villa-003
Villa-003
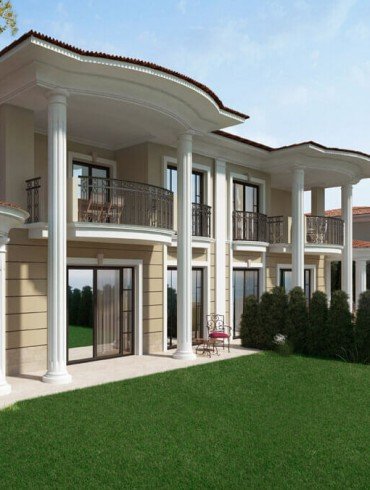


 en
en ar
ar