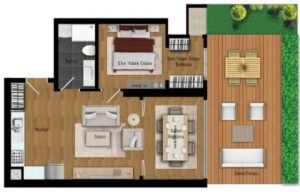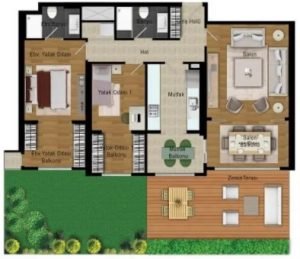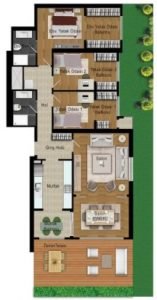Avrupark Hayat
General View
Interior View
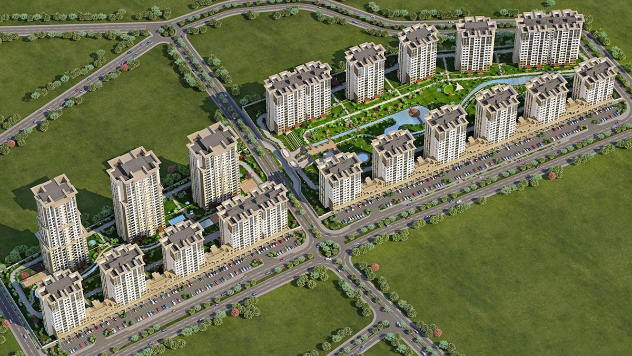
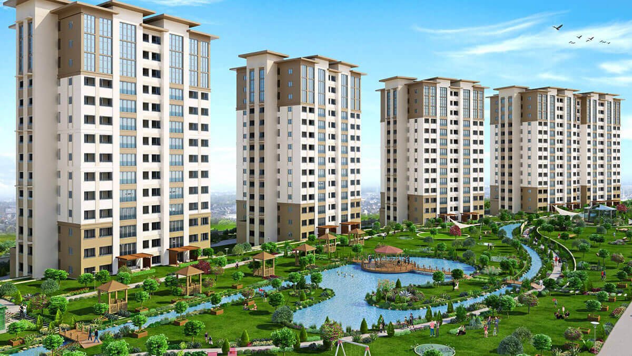
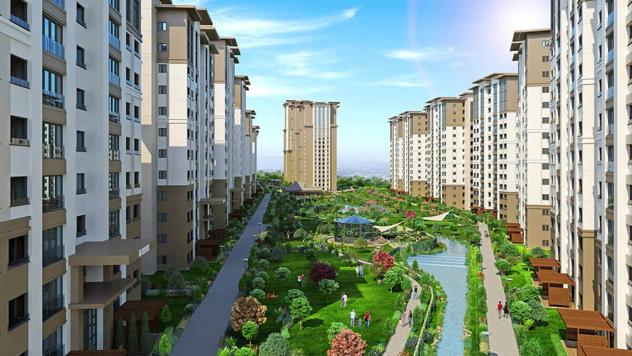
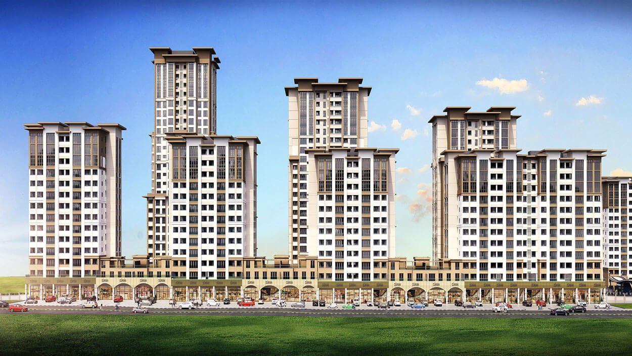
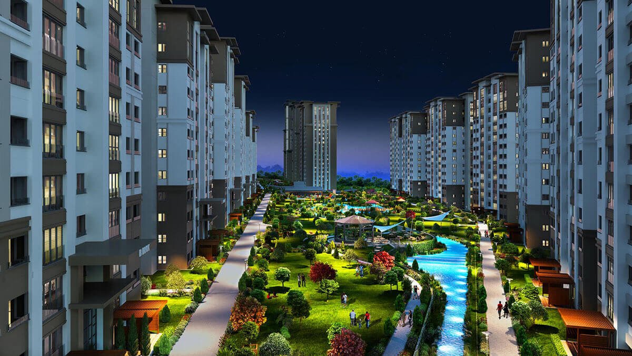
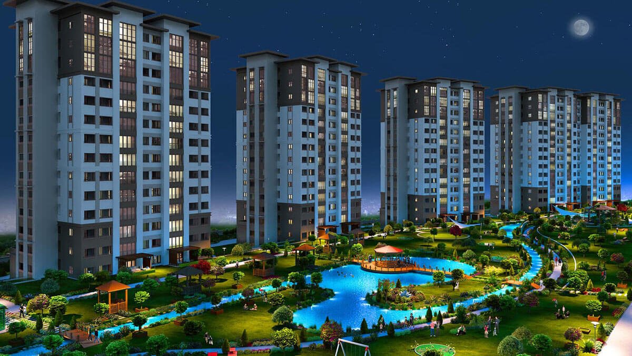
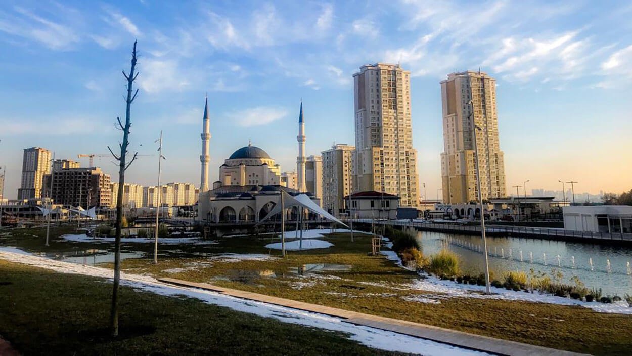
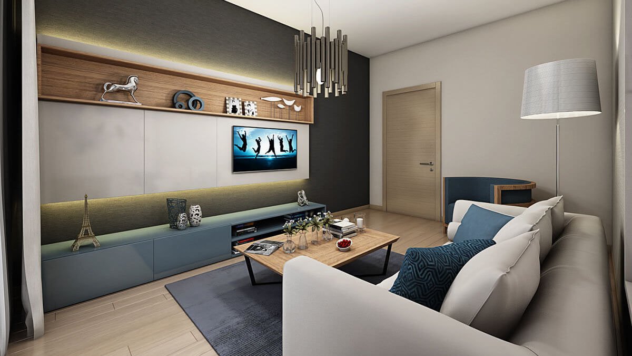
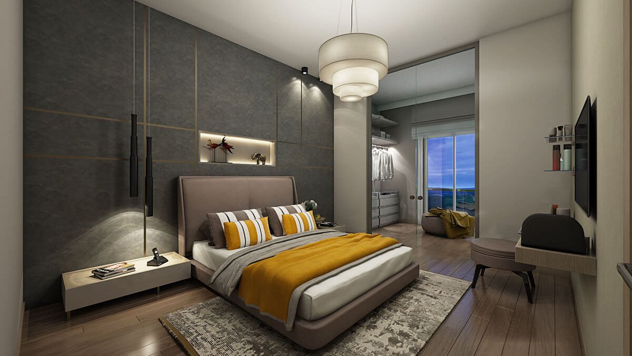
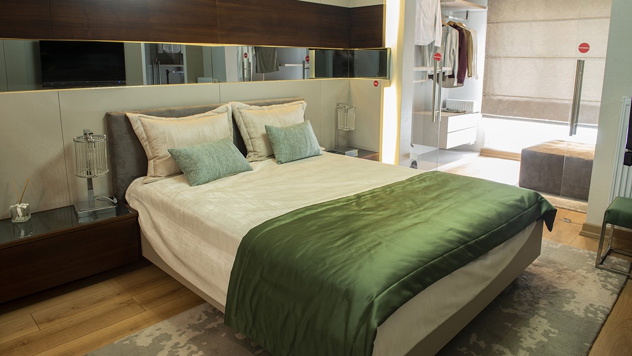
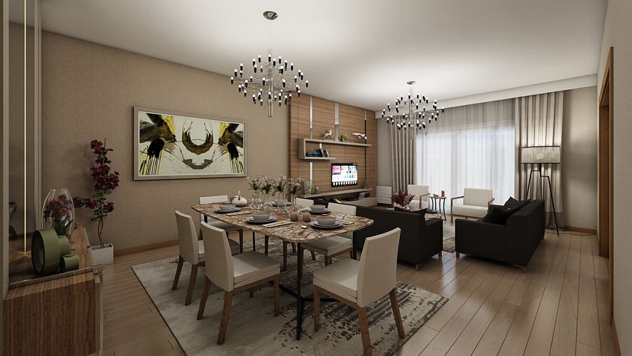
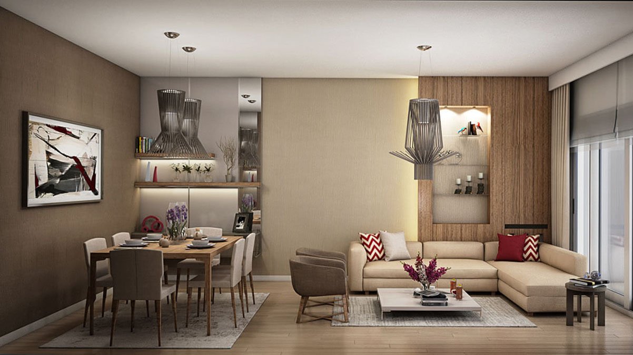
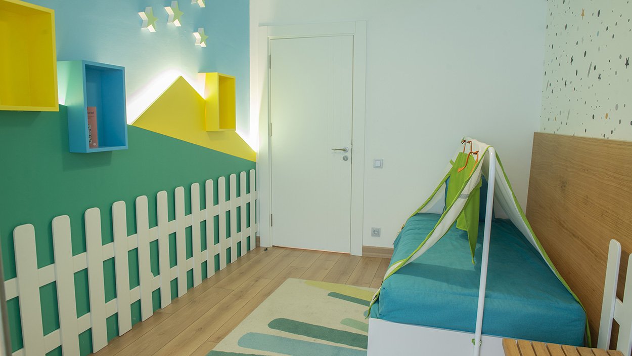
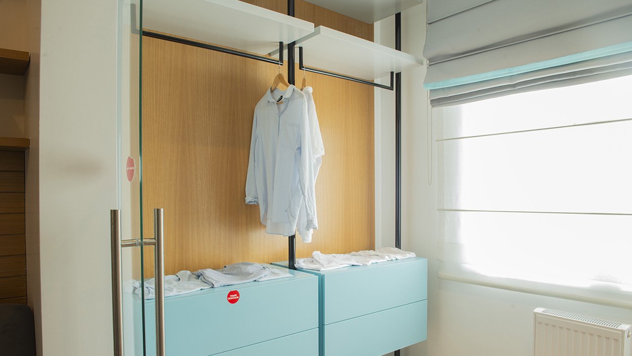
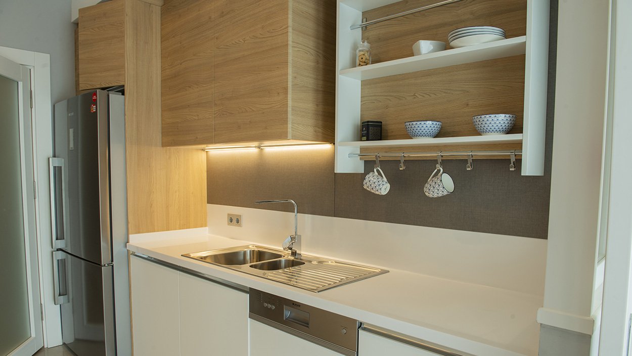
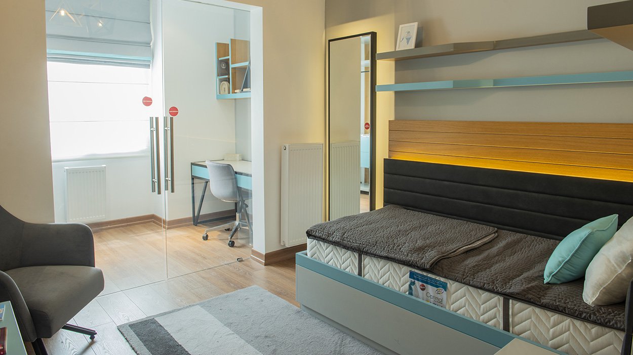
















-
LocationEsenyurt, Istanbul
-
Area41,000 m2
-
Rooms1 + 12 + 13 + 14 + 1
-
StatusReady
-
DeliverySep. 2021
-
Airport25 Minutes
-
Station5 Minutes
-
Shopping Center3 Minutes
-
City Center45 Minutes
-
Main Road3 Minutes
-
Mosque5 Minutes
-
Park3 Minutes
-
University10 Minutes
-
Hospital5 Minutes
-
Min Area207 m2
-
Max Area207 m2
-
Min Price1,108,000
-
Max Price1,163,000
Facilities
- Park
- Parking
- Sauna
- Security
- Sport Club
- Swimming Pool
- Turkish Bath
Interest
| Down Payment | Duration | Interest | Discount |
|---|---|---|---|
| 100% | 0 Months | 0%% | 15% |
| 50% | 60 Months | 0%% | 0% |
The project, whose delivery date is September 2021 and designed as a residential / shop mixed project, includes 1,095 residences and 81 commercial units. The project area is around 42,000 m2 where most of it is green.
The project facilities are several including a Turkish bath, steam rooms, sauna, fitness-pilates halls, tennis court, ground terrace, walking track, pond, bower and children’s playgrounds. There are also indoor pools, mini football field, basketball and volleyball courts. In addition to safe social areas, the project attracts attention with its own cafes, shops, restaurants, and shops.
High Investment Value
The project is located on the Hadımköy – Hoşdere road in the Hoşdere neighborhood in the Başakşehir district of Istanbul, which is a comfortable location to reach home without getting stuck in the city traffic. The project, which is 5 minutes away from Bahçeşehir, is located very close to the Northern Marmara highway connecting roads under construction with the TEM highway. It is 3.5 km to the subway line planned in the region, 1.2 km to the suburban train line and 30 km to the 3rd Airport. The project, which is also located close to other public transportation vehicles such as buses, is 3.5 km away from Kanal Istanbul, which has high investment value.
If you like spacious houses
The project has several options 1 + 1, 2 + 1, 3 + 1, 4 + 1 and their areas vary between 56 and 206 square meters. The project, which stands out with its modern design, features a balcony and en-suite bathroom.
The houses heated by a central heating system, there is a heat share meter system and built-in white goods. The project, which is planned with an elevator, water tank, hydrophore, and generator system, also includes a camera security system and security service.
In the project that appeals to the eyes with the landscape design, the blocks are lined up so that they do not block each other. The project, which has one site entrance gate, also includes an emergency gate.
Let us call you
Please fill in the form below and we will get in touch with you shortly.
Call Center
Here are the numbers you can directly reach us
PHONE NUMBER
Related Projects
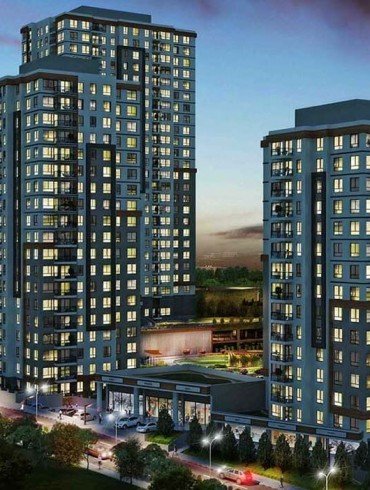
Adres Atakent
Adres Atakent
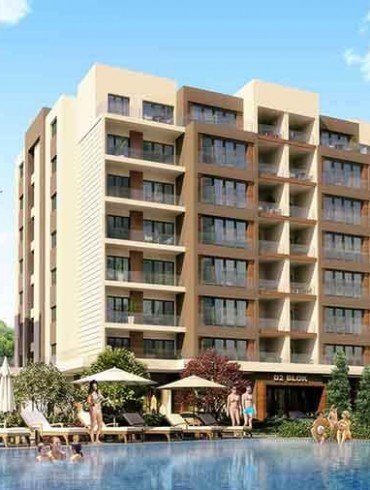
Vira Istanbul
Vira Istanbul
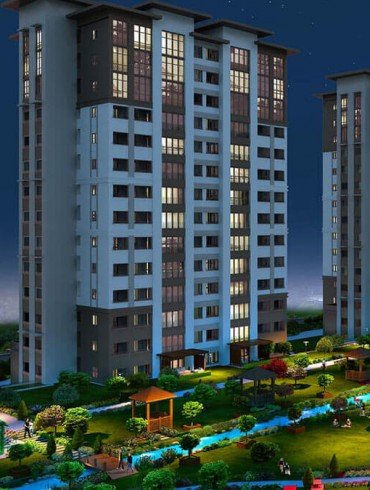
Avrupark Hayat
Avrupark Hayat
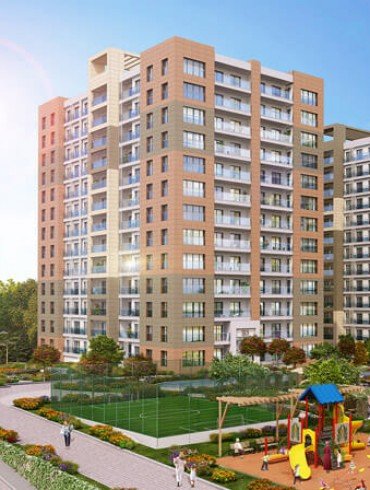


 en
en fr
fr ar
ar fa
fa zh
zh